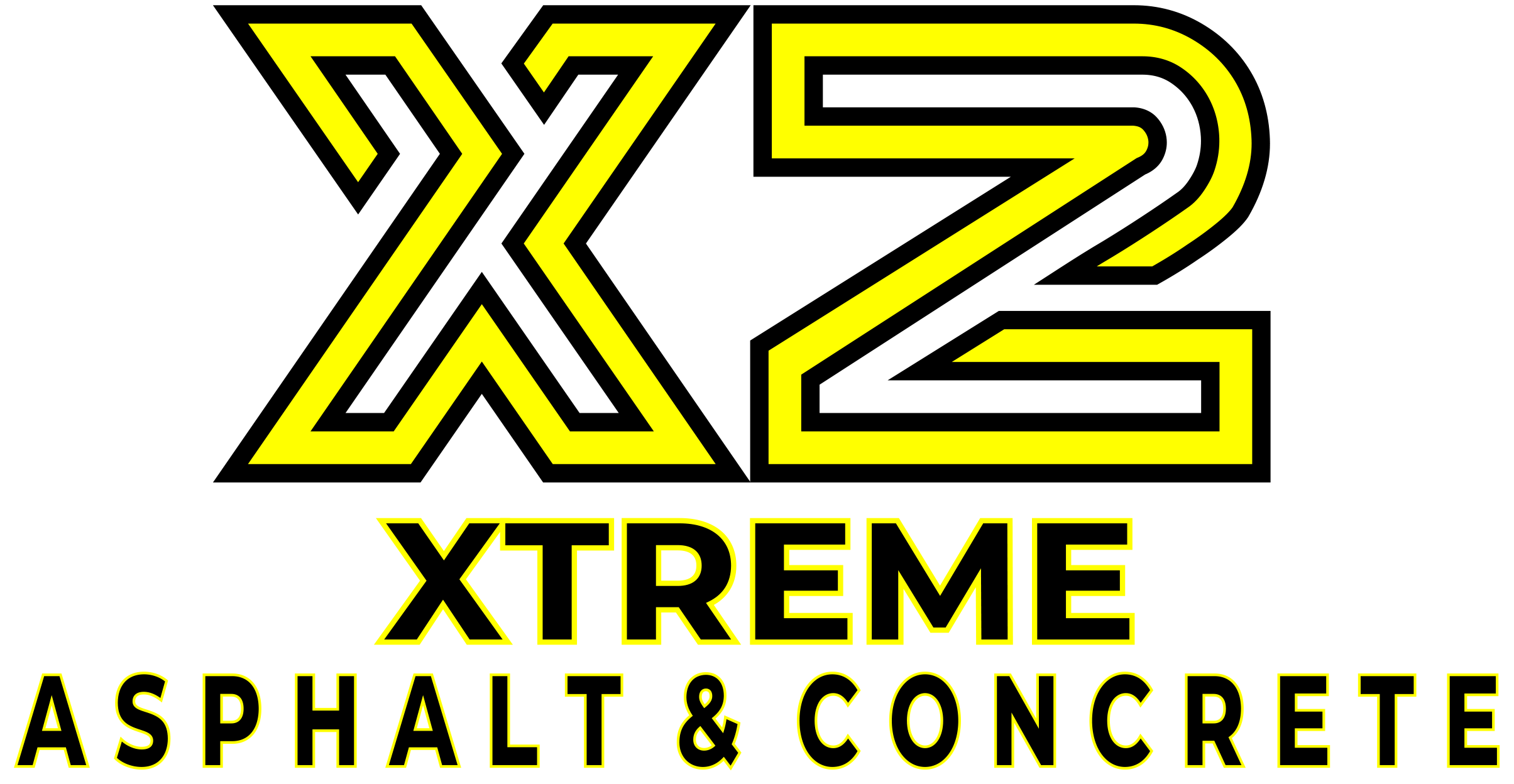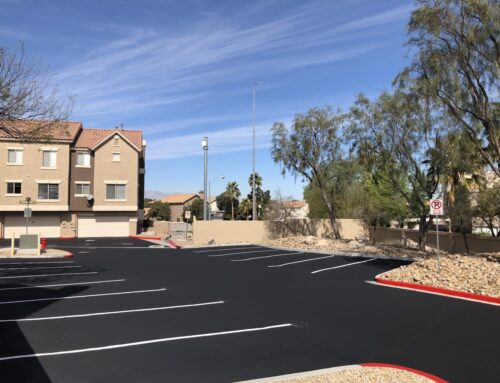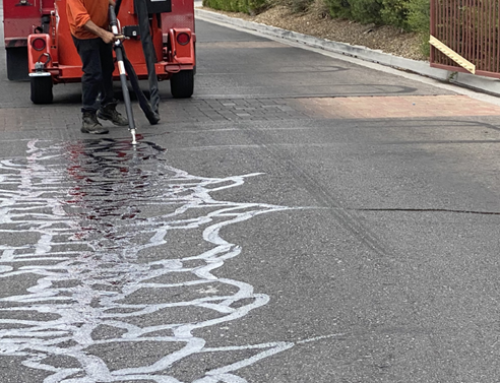Ensuring your parking lot complies with the Americans with Disabilities Act (ADA) is not just a legal obligation; it’s a commitment to inclusivity, ensuring all customers have access to your business. This comprehensive guide outlines key ADA requirements for parking spaces, helping you understand and implement necessary adjustments for compliance and inclusivity.
Understanding ADA Parking Requirements
The ADA sets forth specific guidelines for parking spaces to accommodate individuals with disabilities. These guidelines ensure safe and equal access to all public spaces and services. Key requirements include:
1. Number of Accessible Parking Spaces
- Small Lots (1-25 Spaces): At least one accessible parking space is required.
- Larger Lots: The number of accessible spaces increases with lot size, following a sliding scale. For example, lots with 26 to 50 spaces must have at least two accessible spaces.
2. Van-Accessible Spaces
- For every six or part of six accessible parking spaces, at least one must be van-accessible. These spaces are wider, allowing room for wheelchair lifts and ramps.
3. Location
- Accessible parking spaces should be located on the shortest accessible route to the accessible building entrance. In cases of multiple accessible entrances, distribution of spaces should be proportional to provide options for individuals with disabilities.
4. Size and Signage
- Standard accessible parking spaces must be at least 96 inches wide, with an adjacent 60-inch wide minimum access aisle. Van-accessible spaces require a 96-inch wide access aisle.
- Each accessible parking space must be designated as reserved by a sign showing the International Symbol of Accessibility. Signs must be mounted high enough so they are not obscured by parked vehicles.
5. Surface and Slope
- Parking spaces and access aisles must be level, with surface slopes not exceeding 1:48 in all directions. This ensures stability and ease of use for individuals using wheelchairs or other mobility aids.
Implementing ADA Guidelines
Assessing Current Parking Layout
Start by evaluating your current parking facilities against ADA standards. This may require professional assistance from a certified ADA consultant or an engineer with experience in accessible design.
Planning for Compliance
Once you’ve identified areas that fall short of ADA requirements, develop a plan for modifications. This may include re-striping parking lots, installing new signage, or constructing additional access aisles.
Ongoing Maintenance
Ensuring accessibility is an ongoing commitment. Regular maintenance checks are essential to keep access aisles clear, surfaces level, and signage visible.
Conclusion
Adhering to ADA parking requirements is a crucial aspect of making your business welcoming and accessible to all customers. Beyond compliance, it reflects your business’s dedication to inclusivity and equality. By following these guidelines, you can create a positive and accommodating experience for every visitor to your establishment.
For more detailed information and updates on ADA guidelines, visit the official ADA website or consult with an ADA compliance expert.





